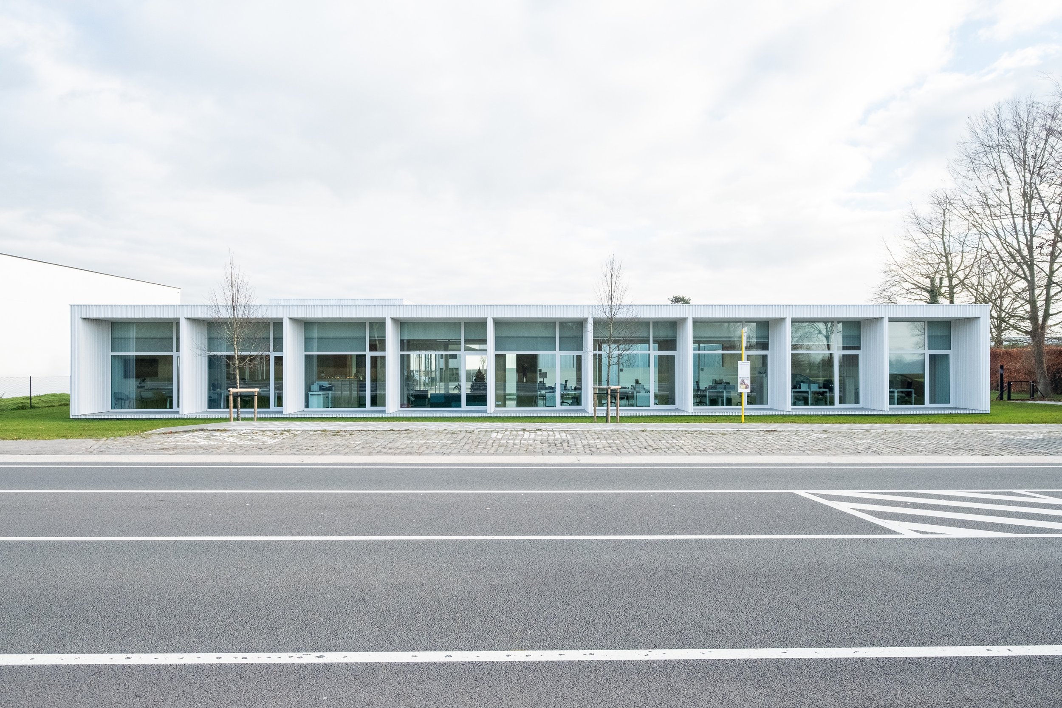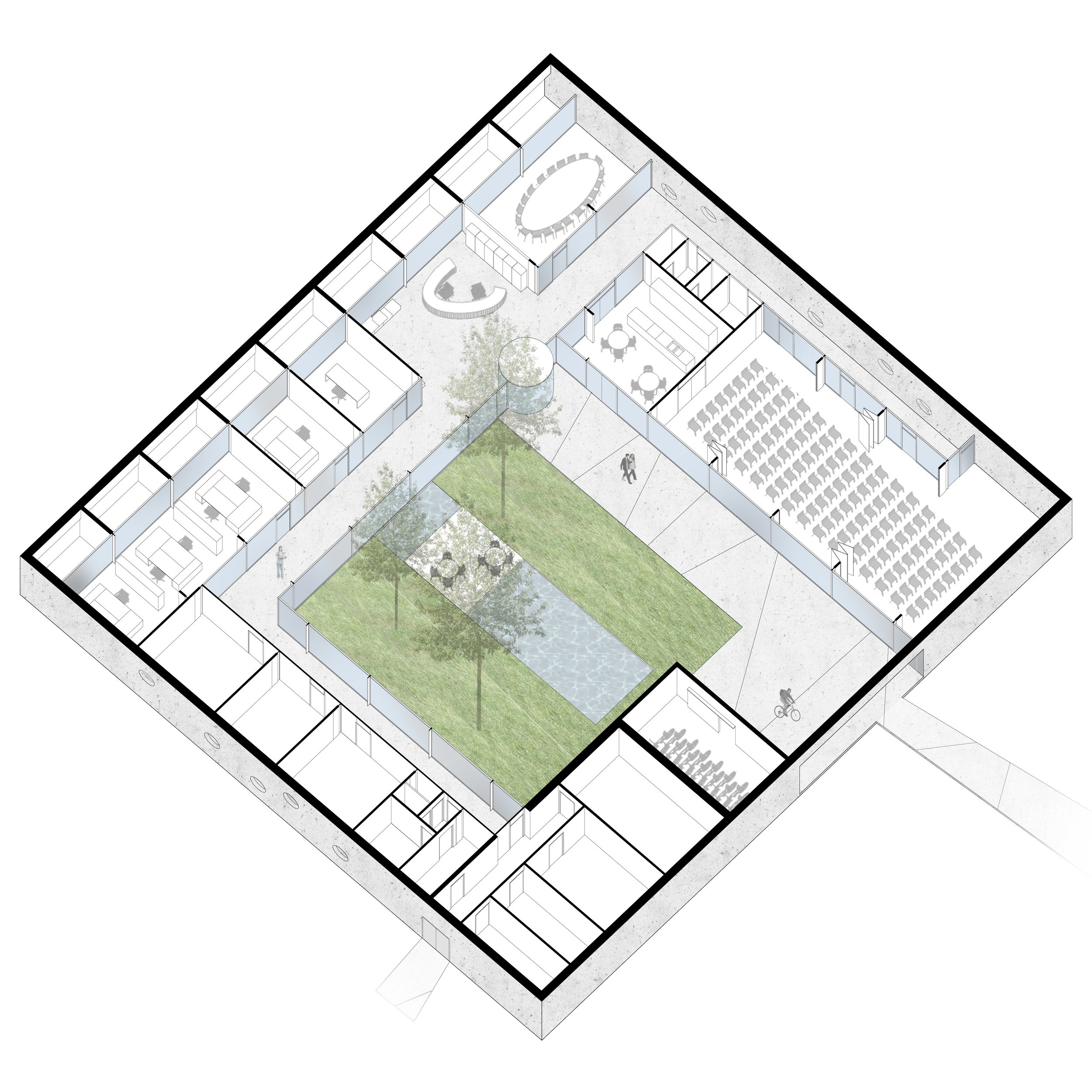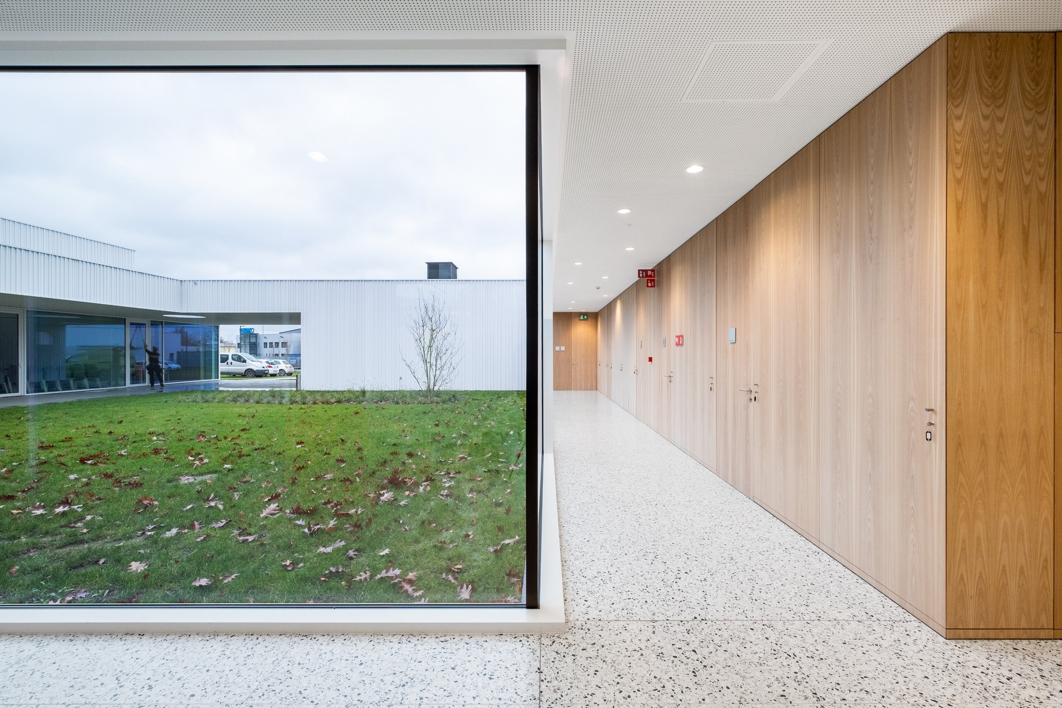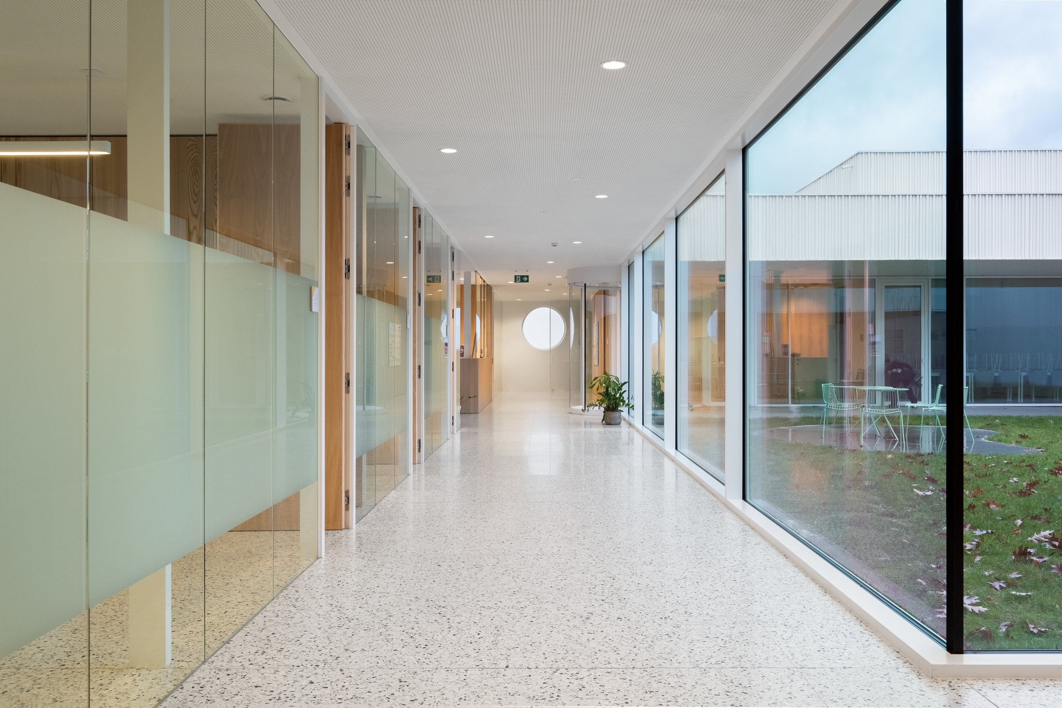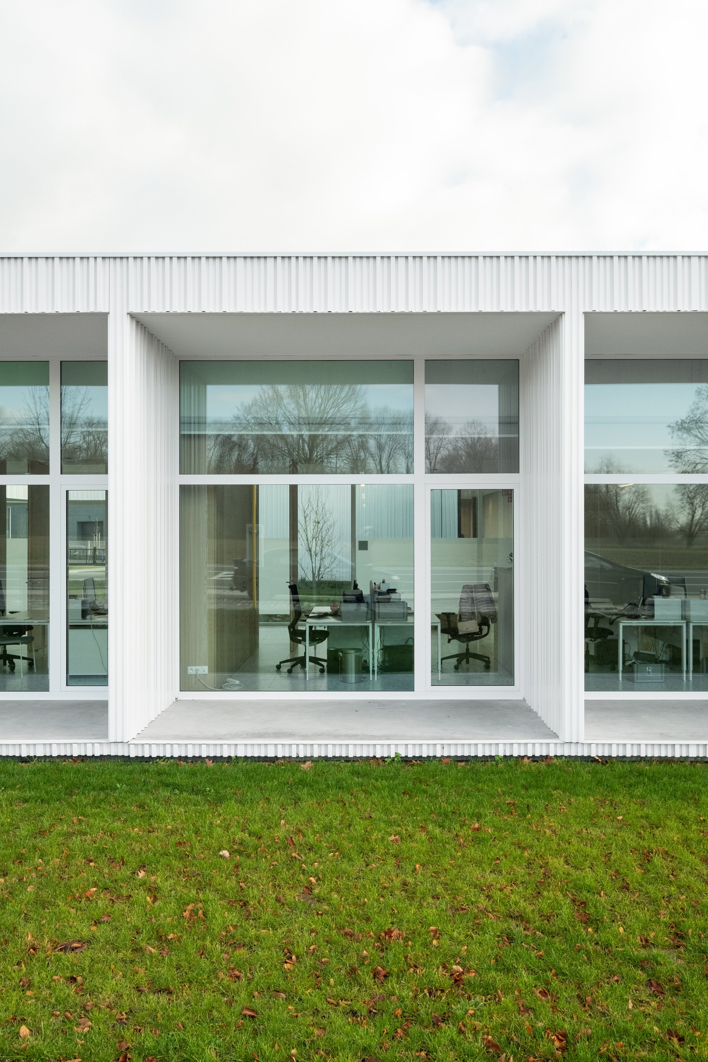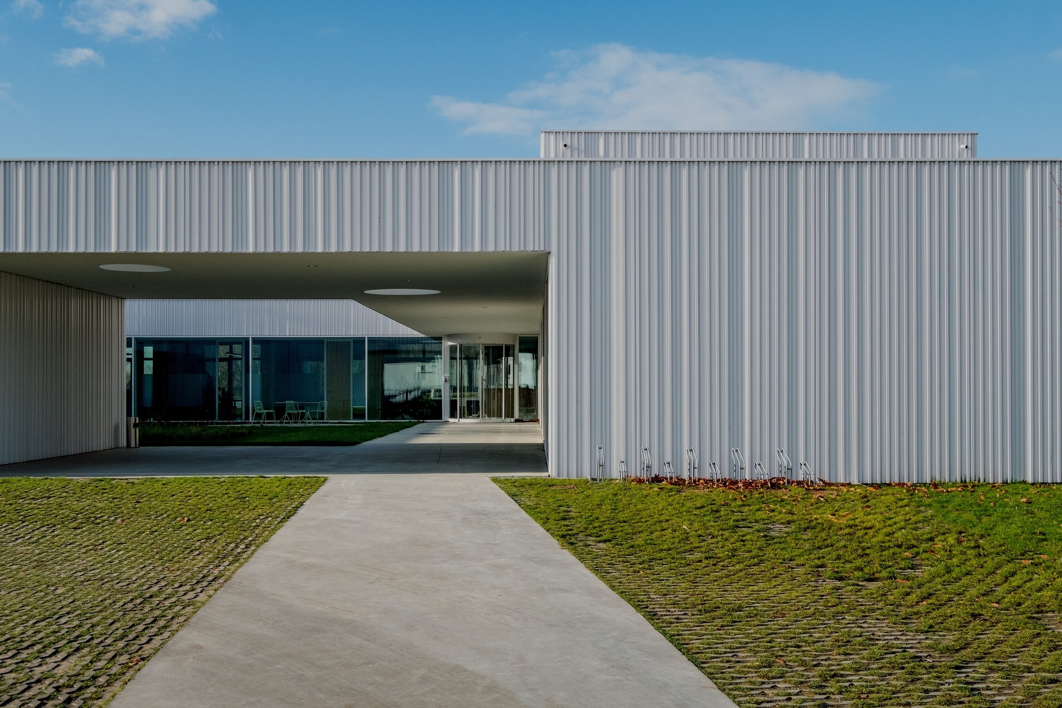New district building for Wit-Gele Kruis. In collaboration with Architecten Achtergael.
The new office building for Wit-Gele Kruis West-Vlaanderen gracefully harmonizes an active and a more passive wing, engaging in a nuanced dialogue that is central to its design. The facades serve as a canvas, artfully revealing the diverse program within, ranging from openness to subtle enclosure, all while preserving the generous infusion of natural light. On the side walls that remain concealed, the curiosity of passers-by is piqued; as they draw near, they encounter a seamless facade adorned with expansive windows, a delightful surprise.
Within the building, workstations enjoy captivating vistas of the surrounding landscape and the central patio. This partially shaded patio serves as a transitional space, bridging the traditional industrial context with the modern architectural identity of the office building itself. It further creates a secluded outdoor oasis, complete with a terrace, for the comfort and enjoyment of both staff and visitors.
Indoor spaces bask in an abundance of natural light, erasing the boundaries between the interior and the exterior. This transformative design imparts an inherently open character to the building, destined to enhance its utility and adaptability well into the future.
