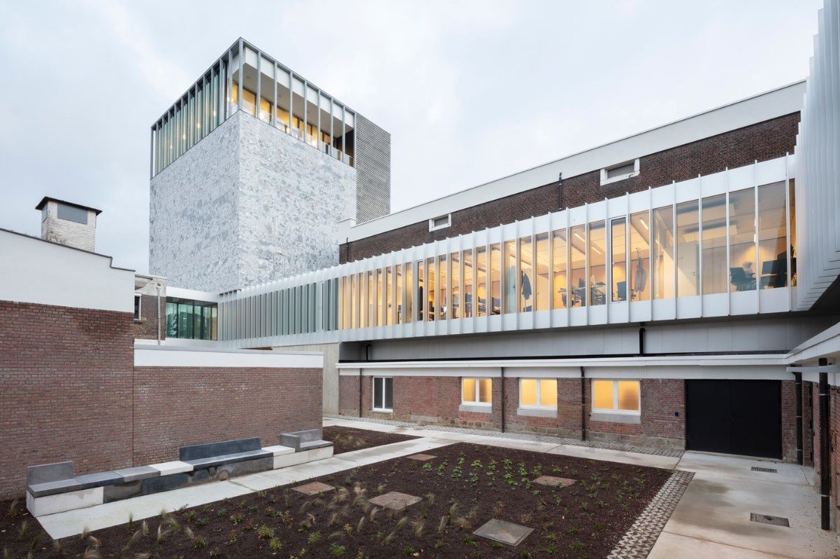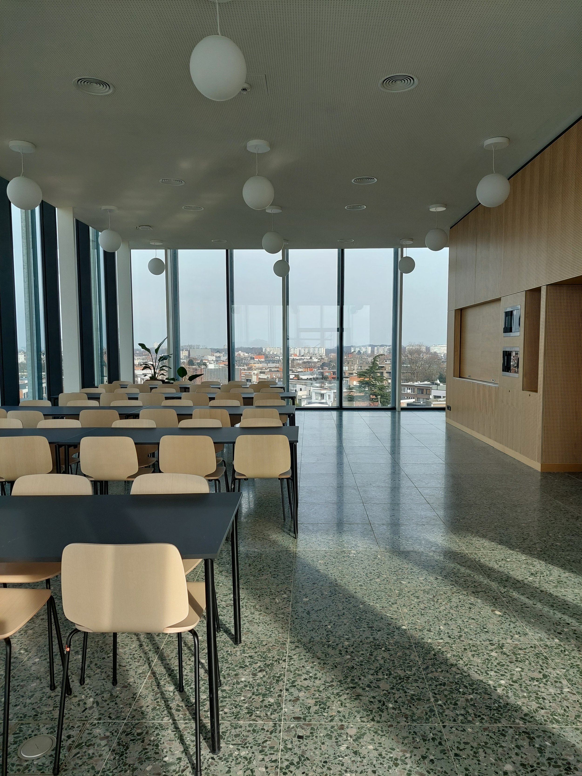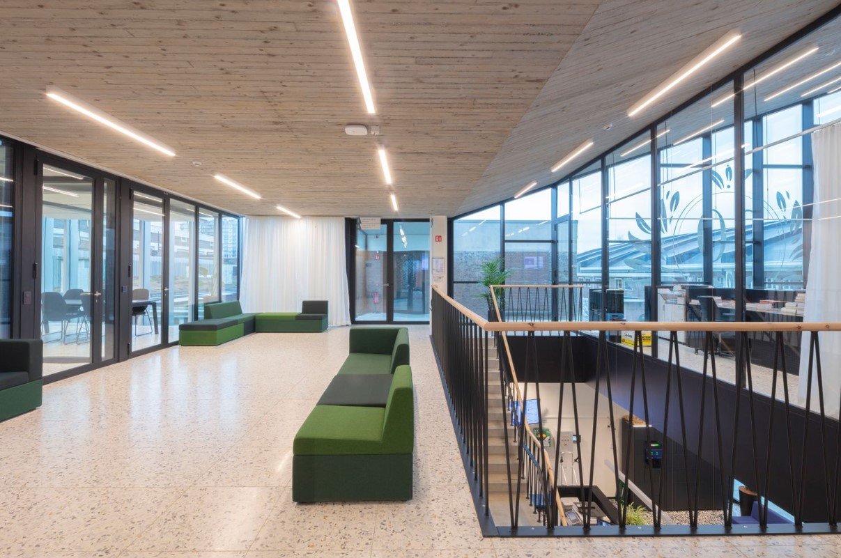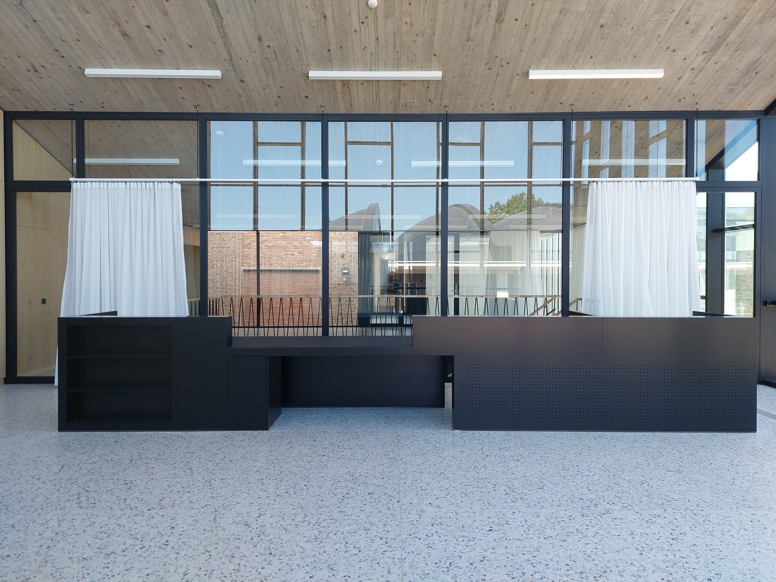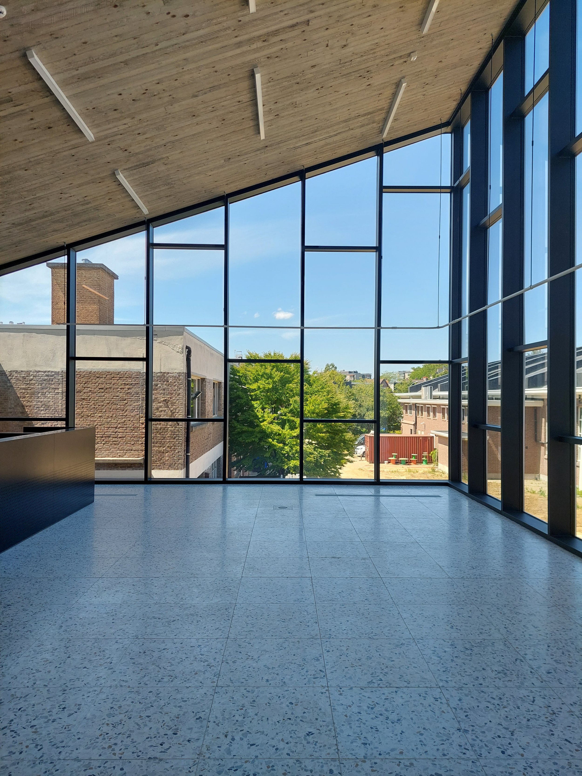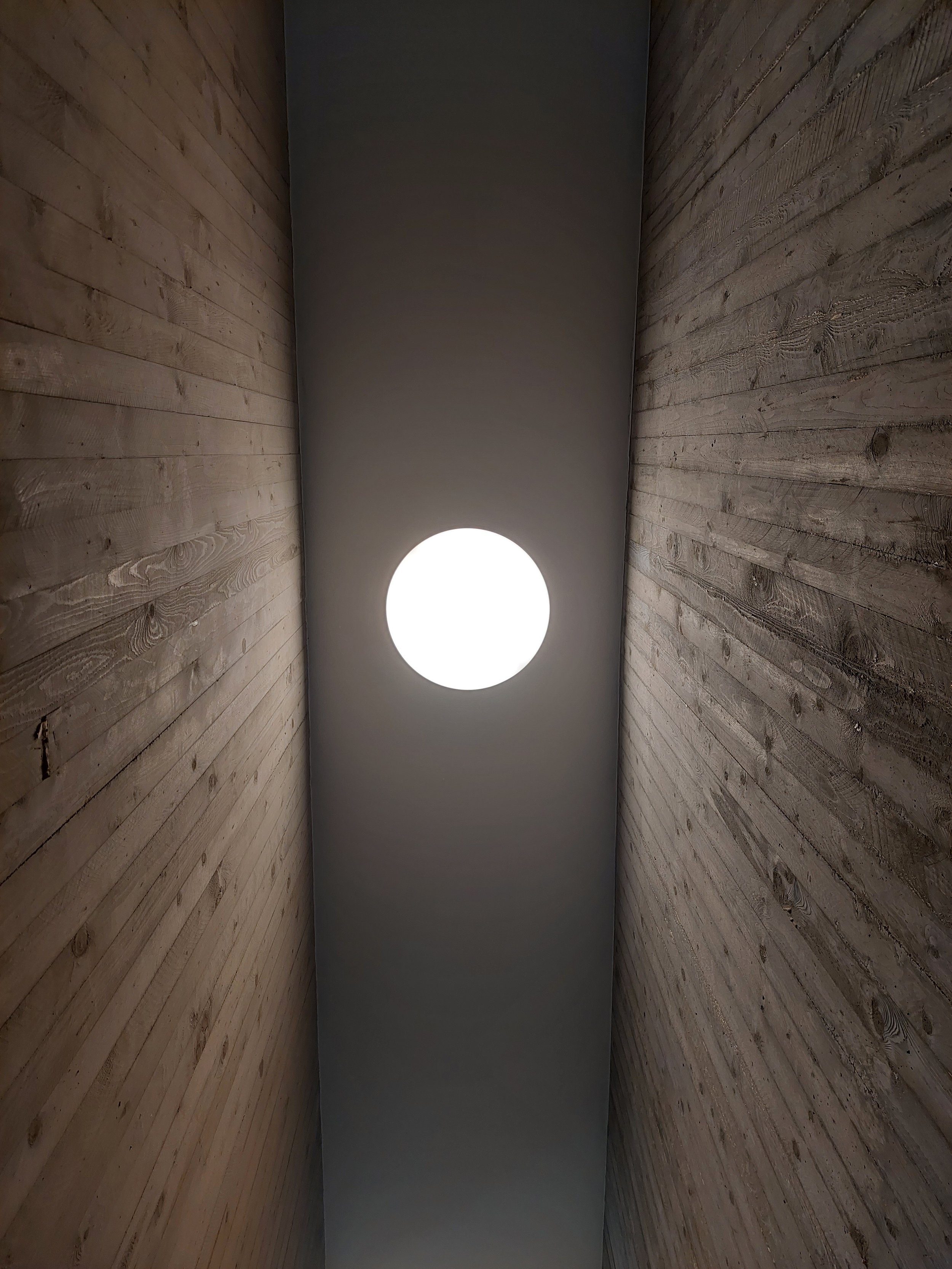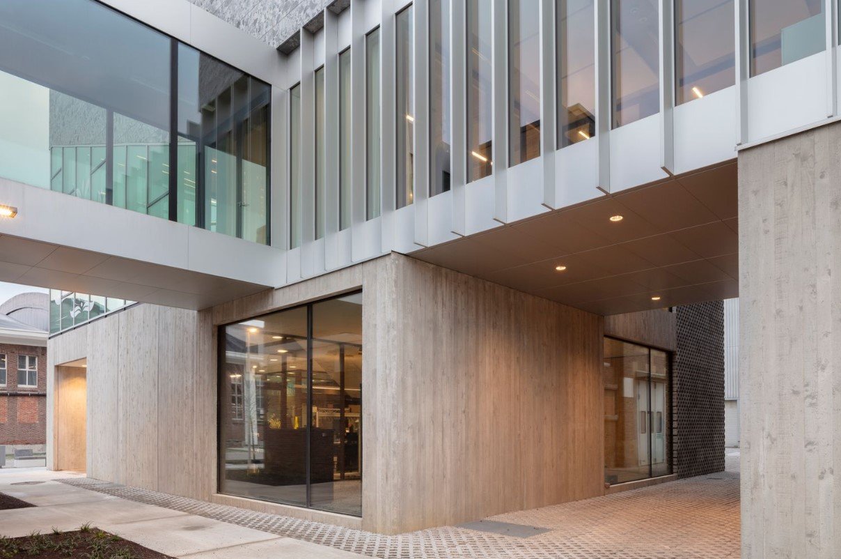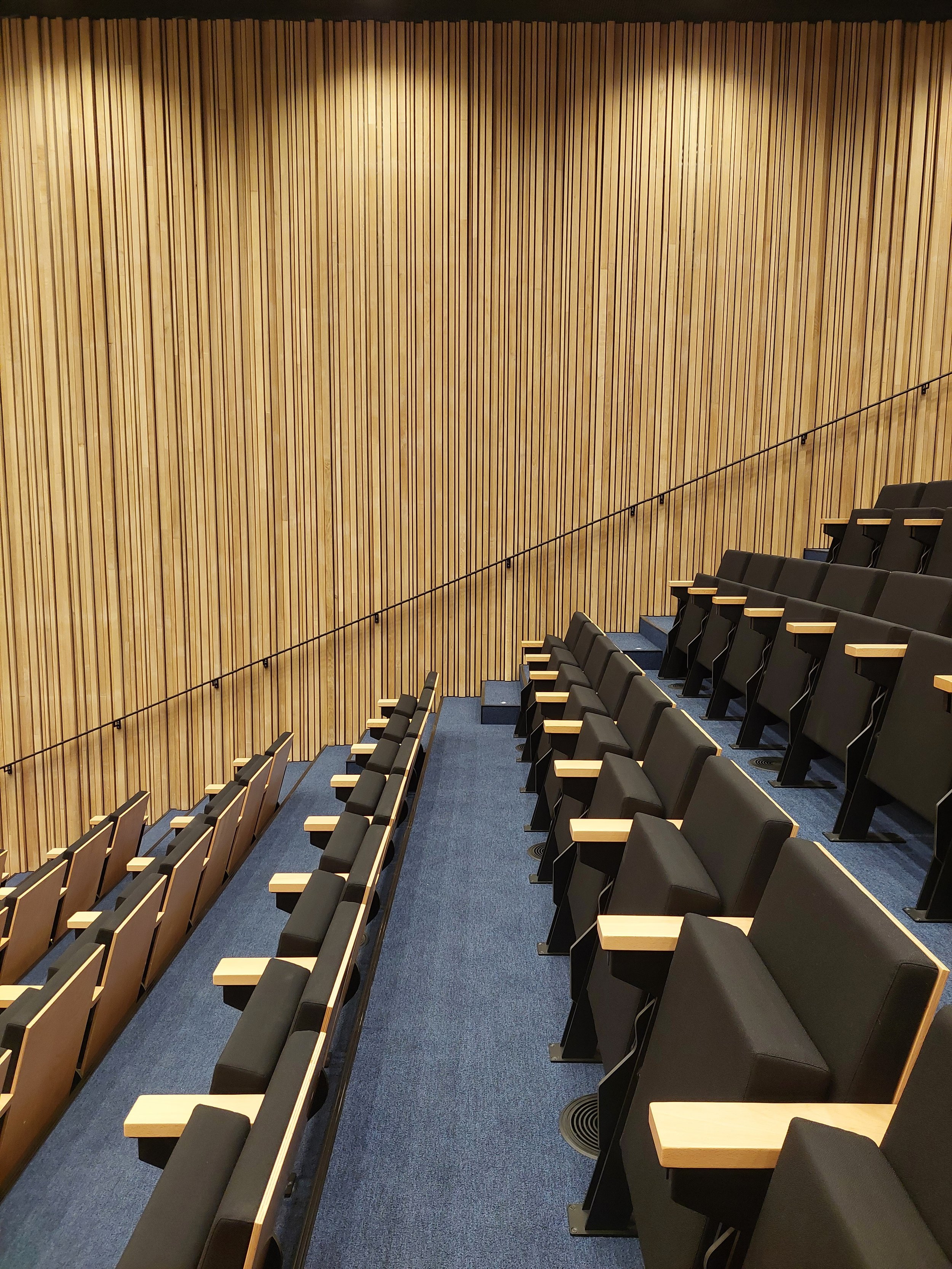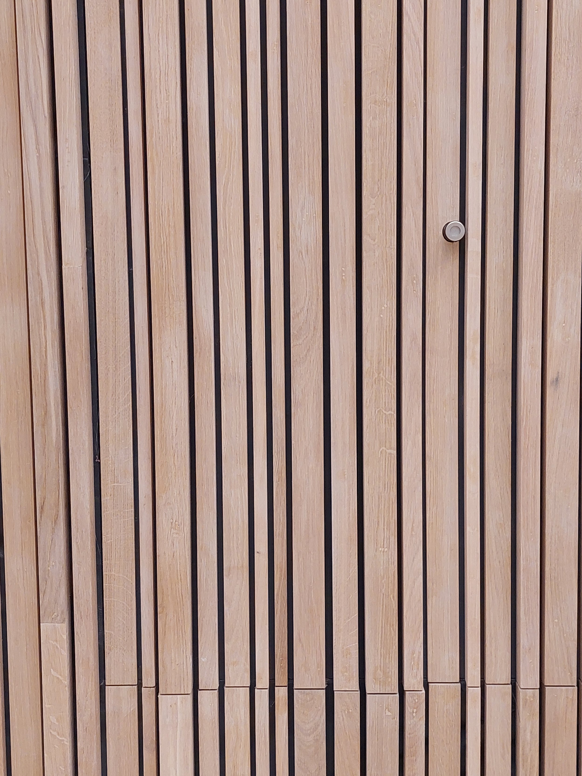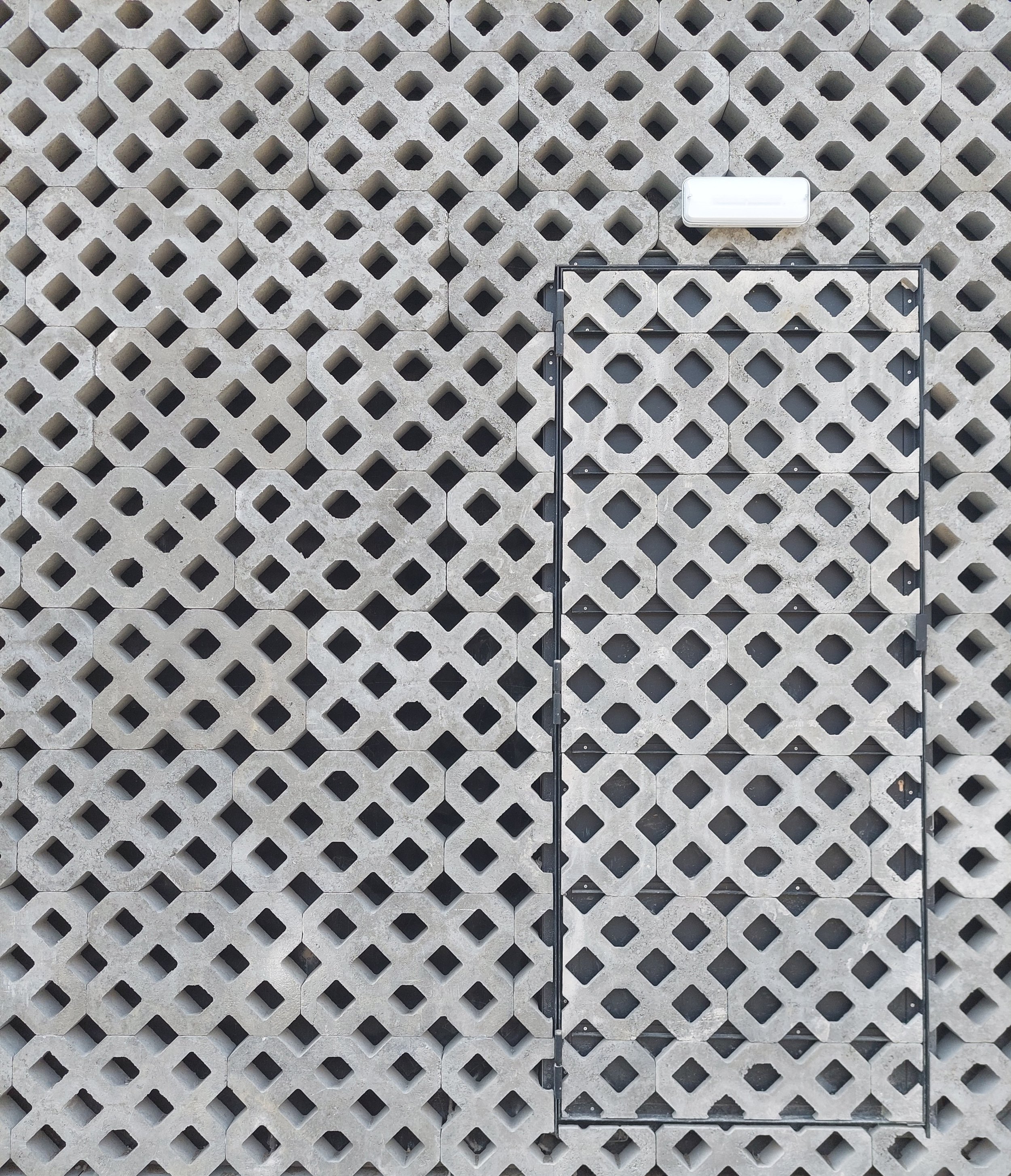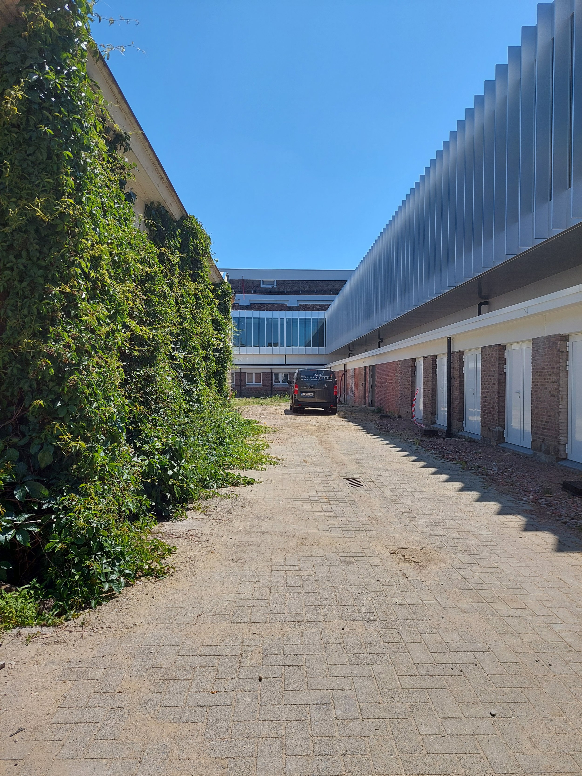Extension of office space for the hydraulic laboratory of the Flemish government. In collaboration with Architecten Achtergael.
The site presented an intricate jumble of diverse building types, all suffering from severe spatial congestion and punctuated by uninviting leftover spaces. This layout obstructed interdepartmental collaboration precisely when increased interaction is paramount. The design involves preserving select existing structures, interconnecting them through the addition of a new building, thus creating a cohesive office cluster that seamlessly integrates with the model building halls.
To one corner of this new cluster some extra floors are added, to form a publicly accessible tower accommodating a reception area, a library, a meeting room and an auditorium. Its transparent and thoughtfully articulated design allows it to function independently, becoming a vibrant hub for the local community outside office hours. Effectively, this transformation converts it into a new communal asset for the Waterbouwkundig Laboratorium.
This intervention introduces order and defines the newly freed open spaces: the office cluster encircles a serene inner courtyard for employees, while the public tower delineates an accessible green area for the broader community. Circulation flows are strategically separated to enhance the site's overall flexibility. By embracing new energy management technologies and expanding its role as a public center, the Waterbouwkundig Laboratorium not only elevates its existing property but also showcases the sustainability and appeal of the surrounding neighborhood as a vibrant residential and work area.
This transformation imbues the building with a distinctly public character, transitioning it into a contemporary amenity. It reflects the vision of transcending mere office functionality to become a dynamic knowledge hub, an easily accessible public institution, and a green oasis in a residential enclave.
